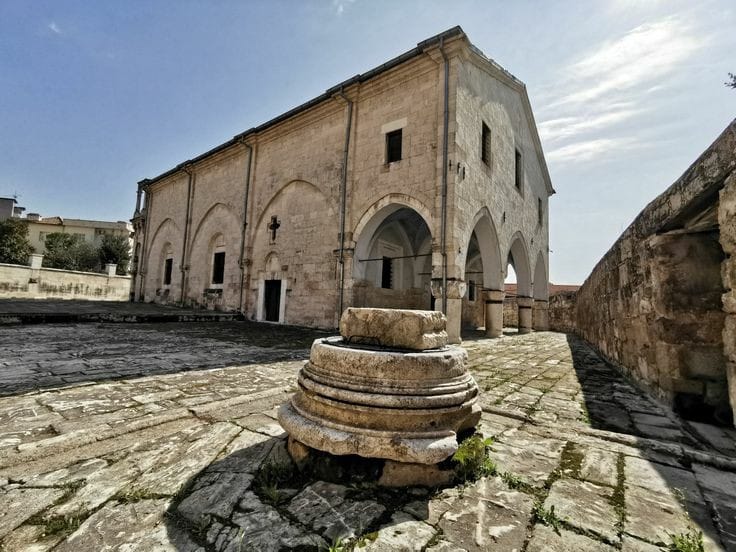



Religious pressures were eliminated as the result of the official recognition of Christianity by the Roman Emperor Theodosius in the 4th century, and churches became widespread. Many churches built on the name of Saint Paul after the 5th century. Some of these churches are in Tarsus, the place of birth of Saint Paul. Today, only one of these churches is preserved, and the Saint Paul Monument Museum is very important with this feature. The structure is constructed on 460m2 area and the front entrance gate is at northern side and has a monumental characteristic. “Water well of the church” is located in the garden, at the right side of the entrance. Plan of the structure, creating a rectangular shape in general, is very simple. There is a vaulted shed carried by four columns at west, and inner side of these vaults is painted in blue, corners are decorated with stylized plant motives. At the back section, there is an arched main entrance gate enabling the entrance in the building and one each windows besides the gate. Column heads of the church are painted based on the Corinth style. Ground of the church is covered with black and white marble plates, and only a small part in front of the prayer place is highlighted in a simple way with triangle shapes black and white marbles. The sacred place located at the intersection point of the central nave and the absis is separated with a decorated marble screen. Niches on internal walls are made for icon and saint depictions. Similars of these niches are also available on small absis at sides. There are two angels between clouds depiction besides the round window on the middle absis located at east of the central nave. There is an eye motive in a triangle at the middle vault on angle motives. At the next stage, Jesus with a ring on his head and Evangelists around him (authors of the Holy Bible) is depicted. Figures are in red and blue clothes at front. Jesus extends his right hand ahead, apostles are writing the Holy Bible. Lucas at left front and bull depictions have Matta behind. Top side of this figure is damaged starting from shoulders, only a part of the name can be read. Markos and lion depictions at right front side, and behind there are eagle figures and Johannes. There are two more small gates at northern and southern sides of the church. The southern gate has double-ways stone stair at the side connected externally to the suspended floor inside the church. The balcony shaped suspended floor made of wood (facing towards the central nave) has panorama drawings on the guardrail side. Mutual symmetrical windows are available on absis and sides to enable the interior illumination. These windows are made with cross shape on small doors at sides. The bell tower supported with a small column is available at right side of the structure in northeast direction. Following the major repair in 1862, the Church gained its current architectural look. It was abandoned after the Christian population left Tarsus in 1923, then various modifications performed in the building and used for various purposes. It is registered in 1994 and taken under protection and served as a monument museum. Restoration works are applied in major scale and architectural protection is performed on wall drawings located inside the Church. St. Paul Monument Museum is included in the UNESCO World Temporary Heritage List.
View on Google Maps Back