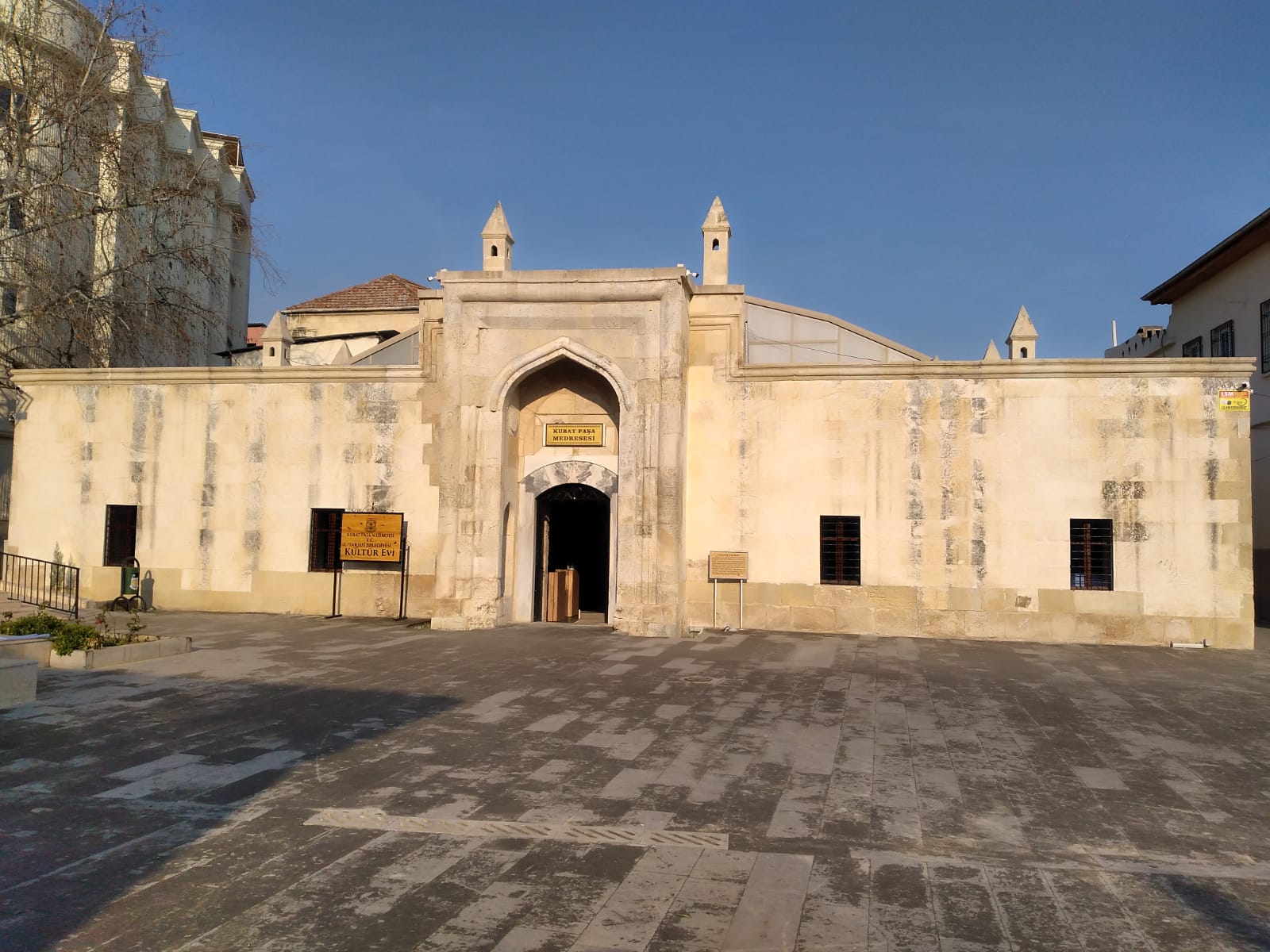



The structure was constructed in the traditional architectural style of the Principalities Period in 1550s by the Ramadanid Ruler Kubat Pasha and it has a unique place among historical education and training centers reaching today. The structure, constructed with smooth cut stones, has an outdoor yard madrasa plan, and draws attention with the main entrance gate protruding outwards at west direction. A portal is used to access the structure with open yard and single storey, and the yard is accessed through the entrance iwan. The main iwan is located just opposite the entrance iwan. The main iwan is covered by a dome. The building has 16 rooms opening towards the central yard. Door entrances and windows are made of wood in rooms, and window rails have the polygonal joint square form in accordance with the style of Ottoman mosque and madrasa buildings. Following the restoration of the building by the Tarsus Municipality, it is currently used as a culture house exhibiting ethnographic pieces. It is known as an important building for culture tourism routes with its spectacular architecture.
View on Google Maps Back